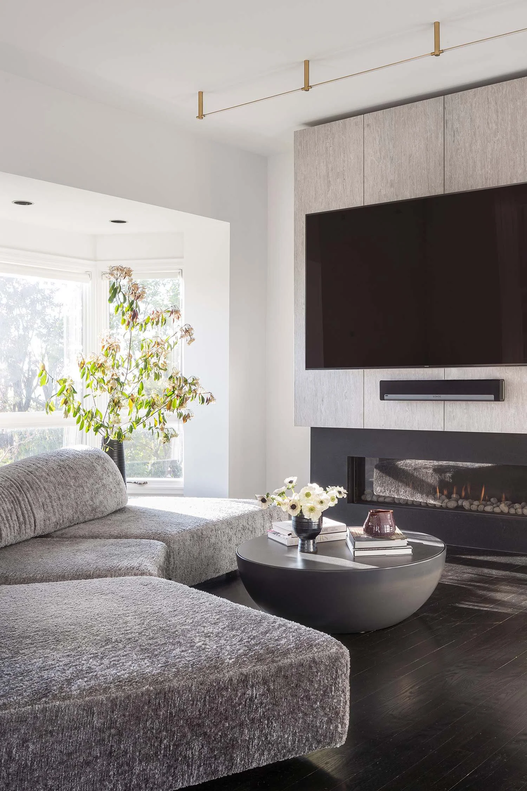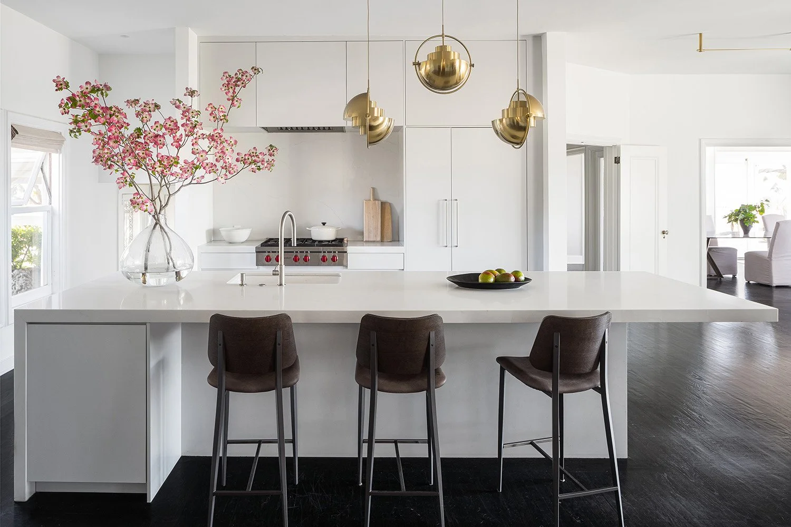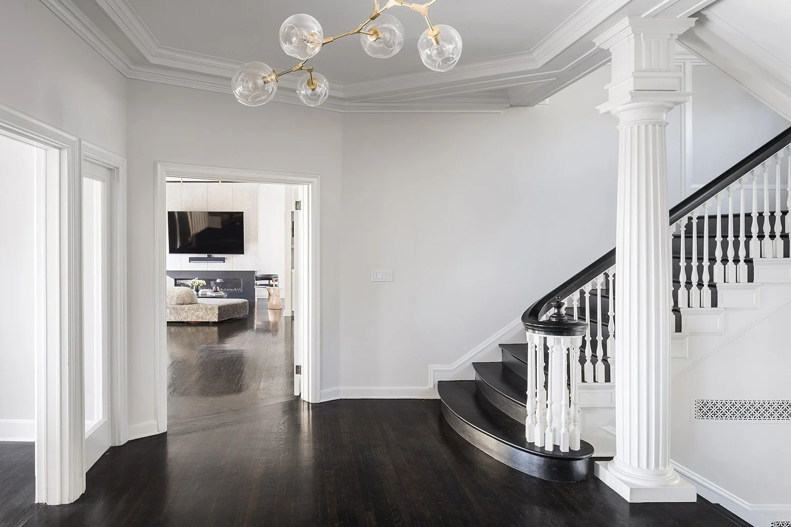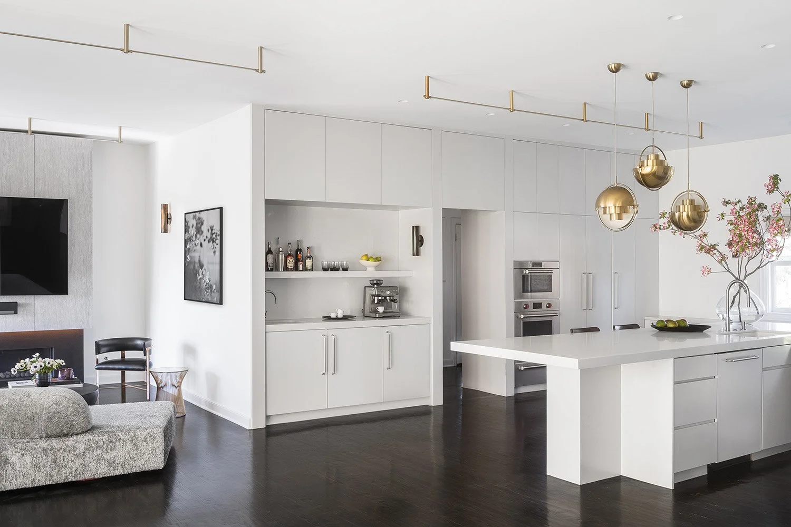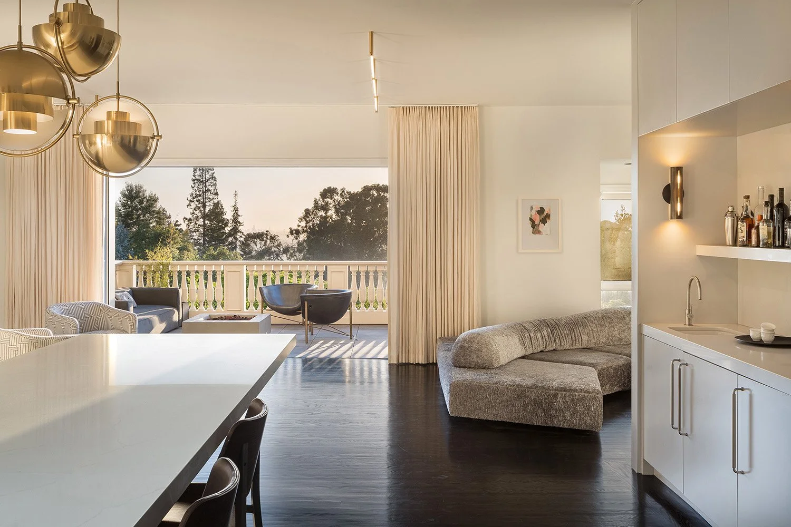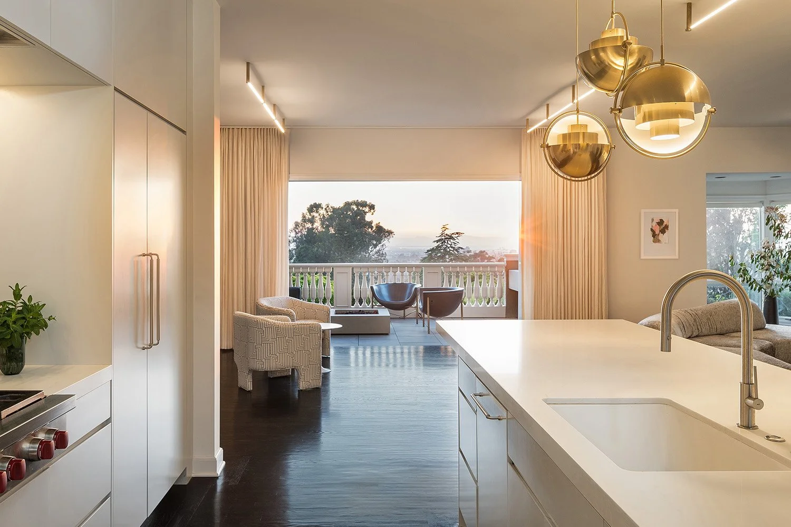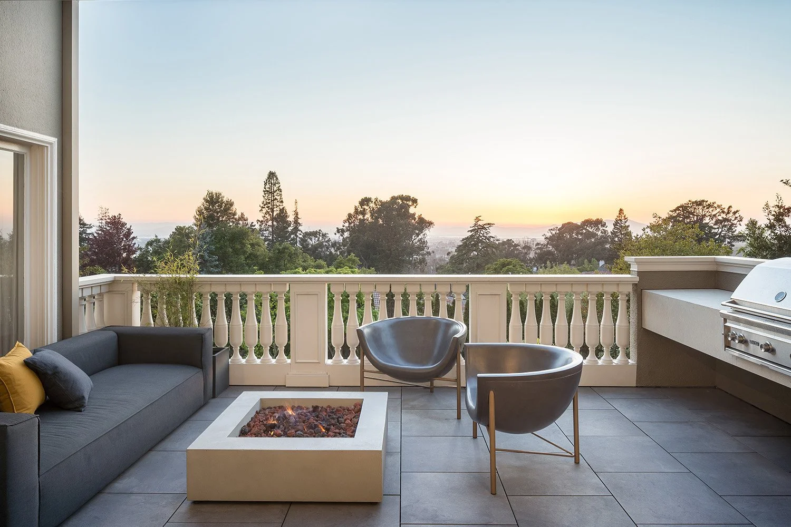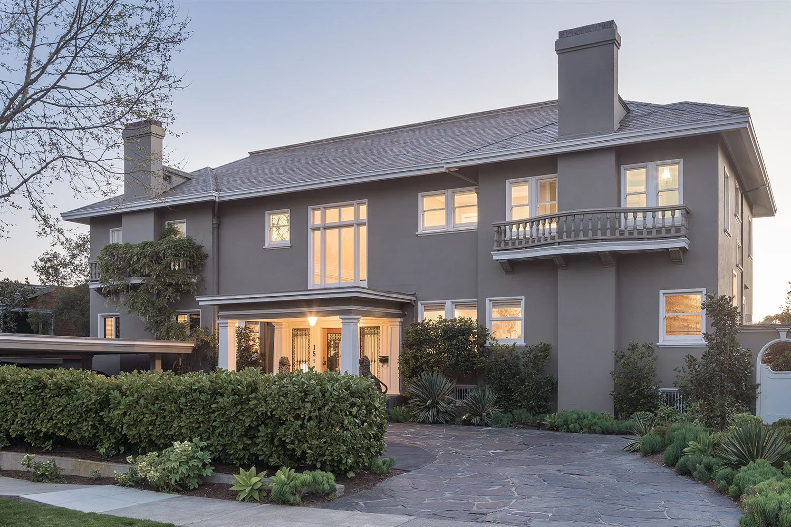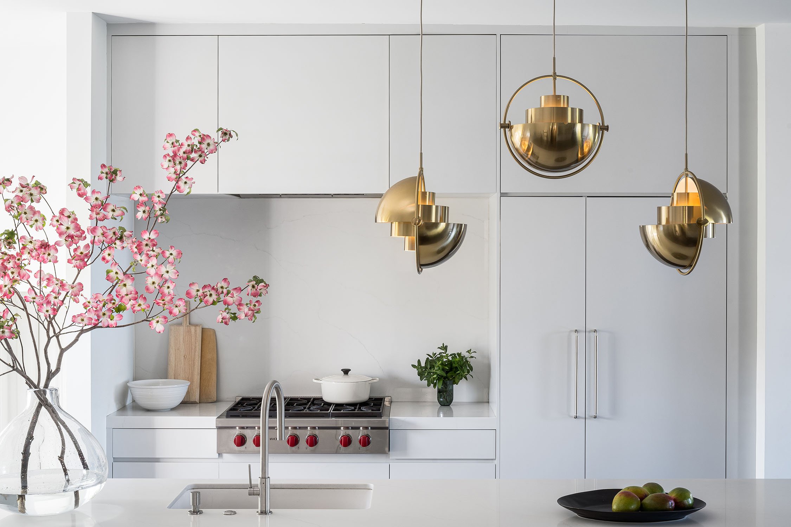
PIEDMONT RESIDENCE
LIVING LARGEThe main living area of this historic estate serves the needs of a large extended family, both practically and aesthetically. By converting several small, disconnected rooms to one open great room, the new kitchen, dining area and sitting area are bathed in natural light and open to the city view beyond. A new terrace with a heated gathering space and doors that disappear provide an elegant yet easeful setting for family activities year-round. A refined modern style reflects the grandeur of the traditional home, with a selection of timeless materials, stately light fixtures and carefully considered details. The gracious staircase and fluted columns have been preserved and beautifully integrated with elements designed for present-day living, such as a clean-lined kitchen that conceals clutter and larger openings for better flow throughout.
Photographed by Adam Potts
Constructed by Kuhlman & Cheyne Builders and Black Creek Builders

