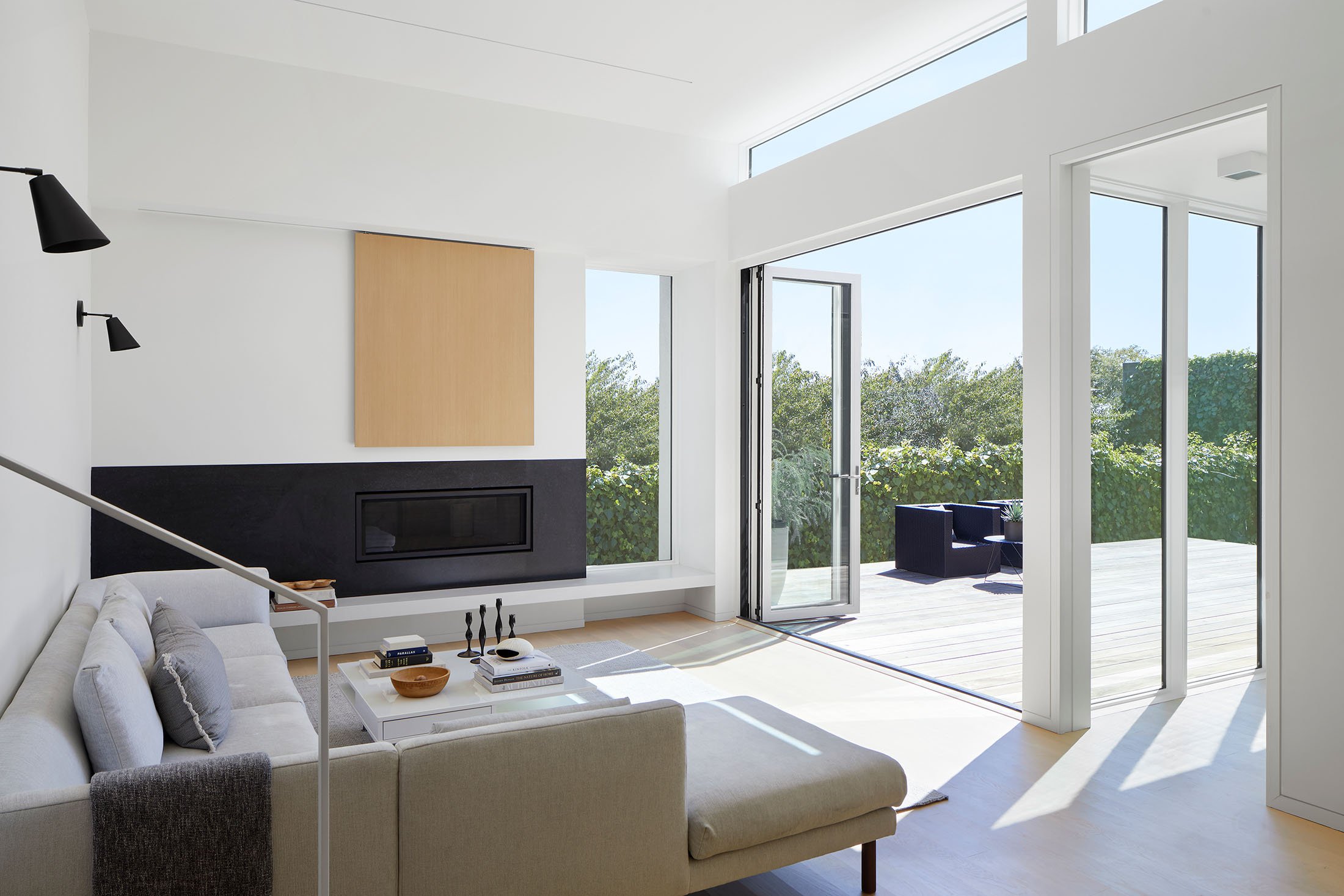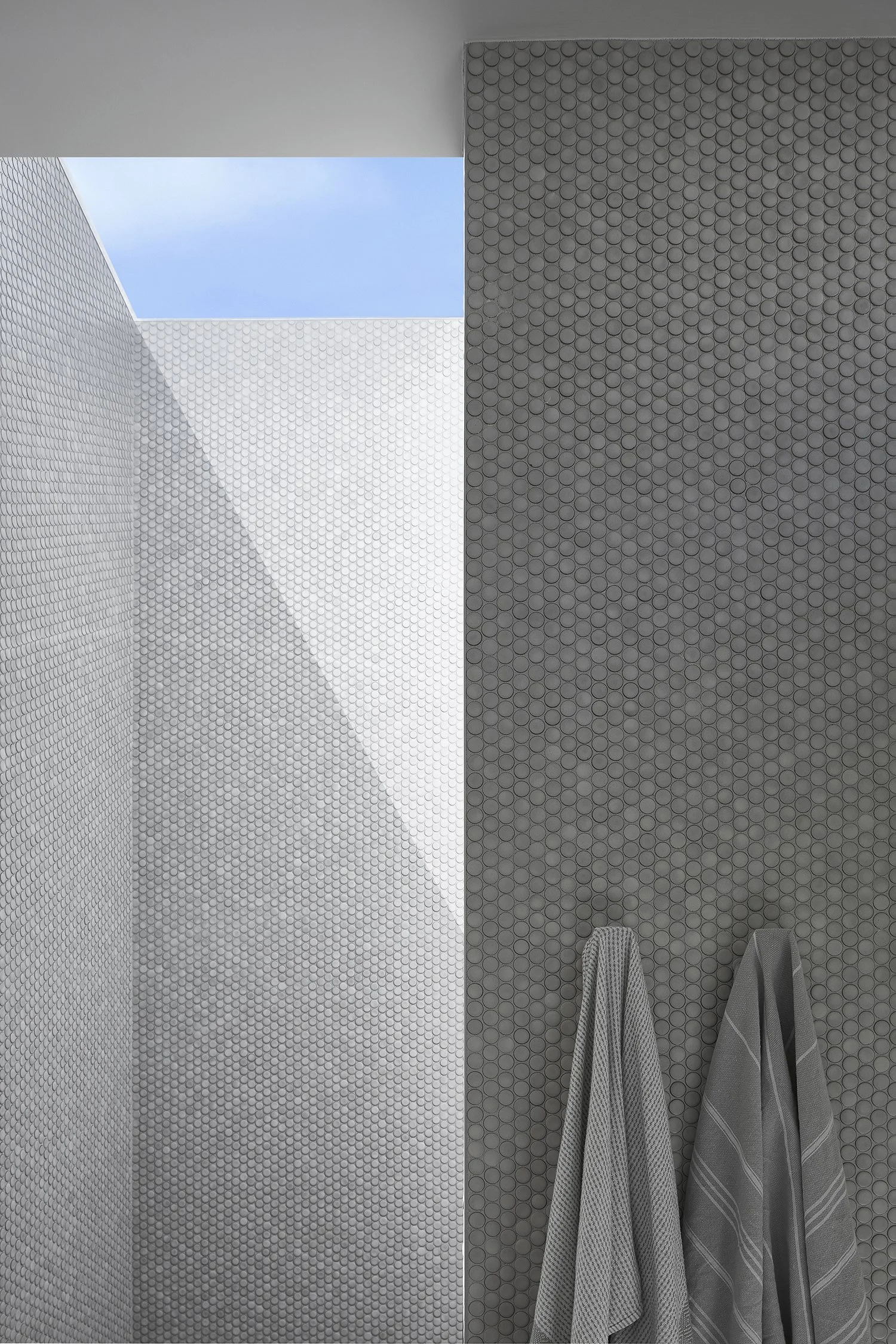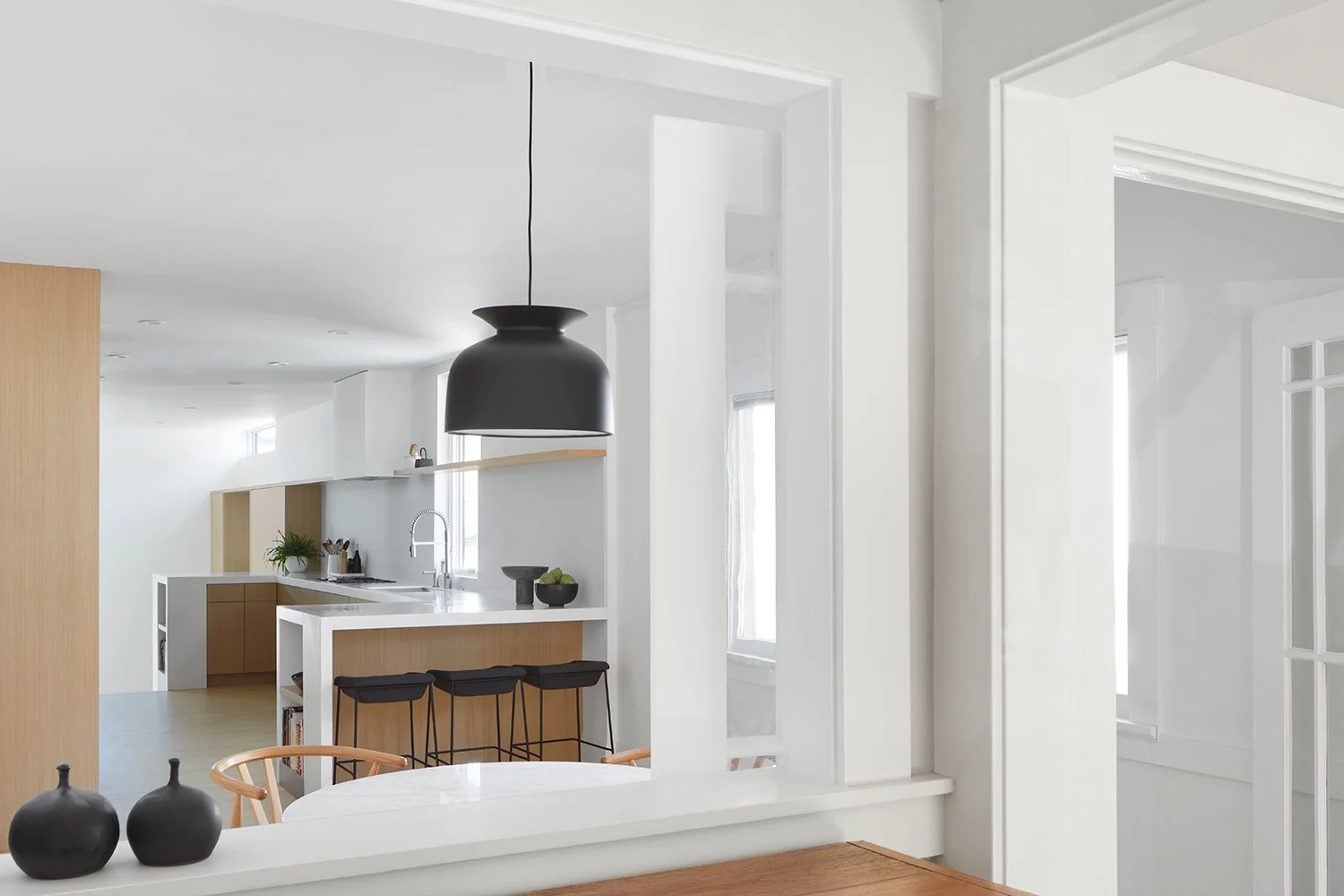
ALBANY ADDITION
A LIGHT VIEWOn a deep and narrow lot, a modest home has not only been extended, but reimagined to facilitate a light-filled and unfussy lifestyle for a family of four. The renovated kitchen connects the older bungalow portion of the home to the new addition as it steps down into an L-shaped living room and en-suite bedroom. Walls of glass doors wrap two sides of a rear deck that is shared by both rooms, maximizing light and usable outdoor space. In the primary bathroom, a frameless skylight creates the feeling of being outside, without sacrificing privacy. Clerestory windows serve as another architectural element, while further brightening up the interiors. Now, every space has private and expansive views outward and upward.
Photographed by Mikiko Kikuyama
Press: CA HOME + DESIGN




















