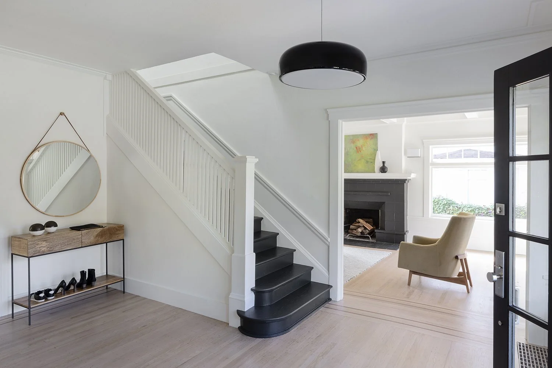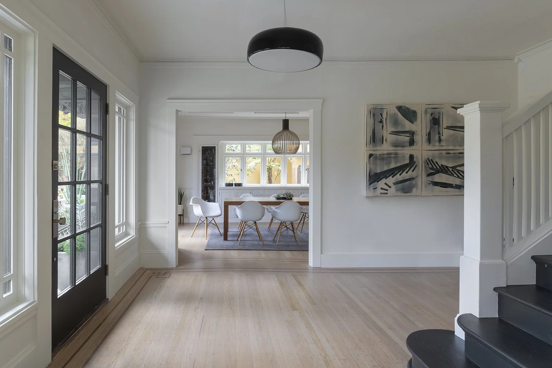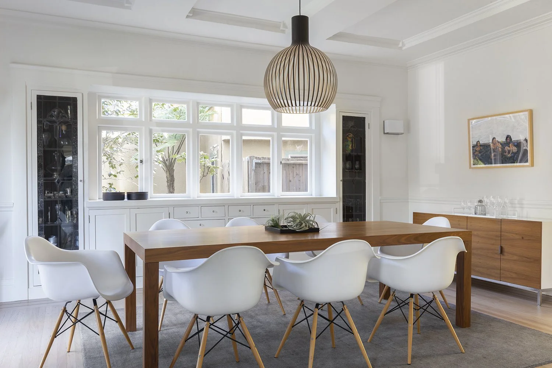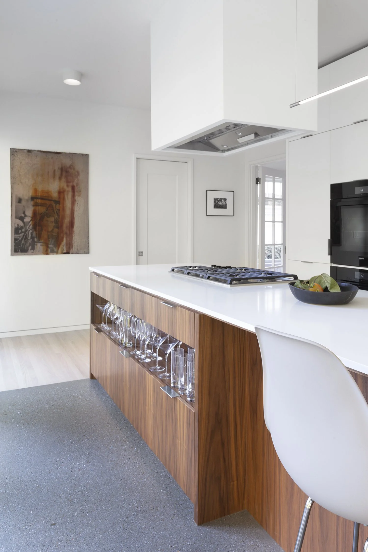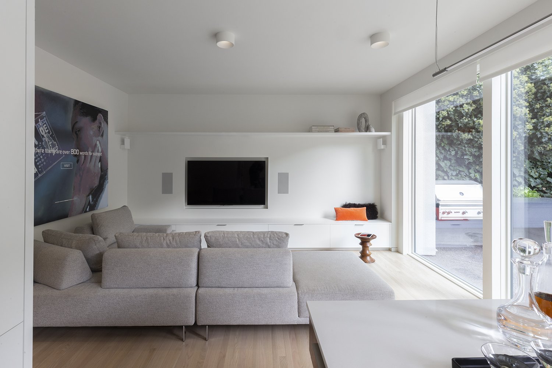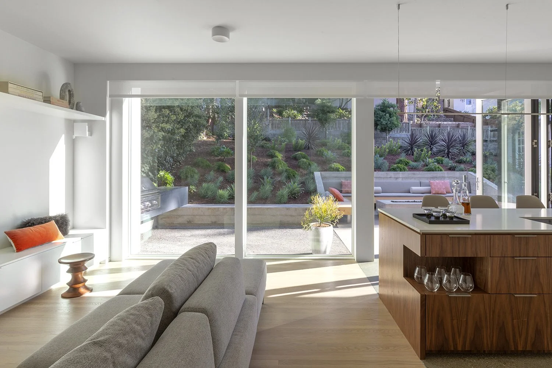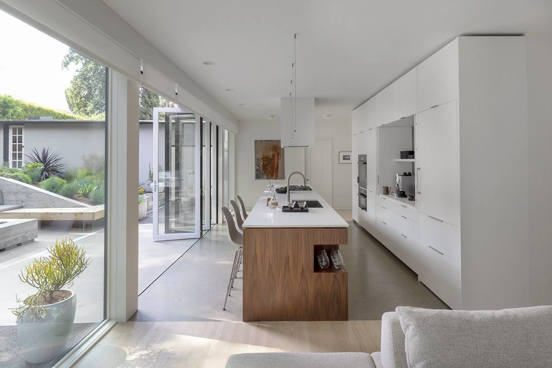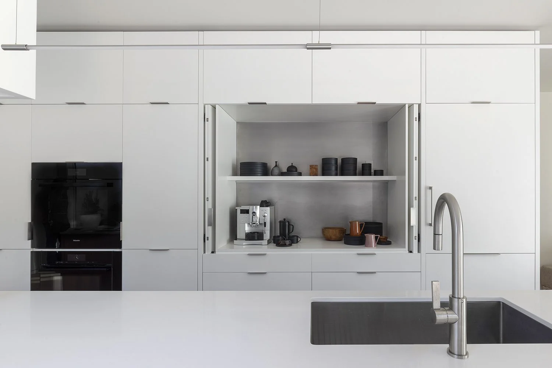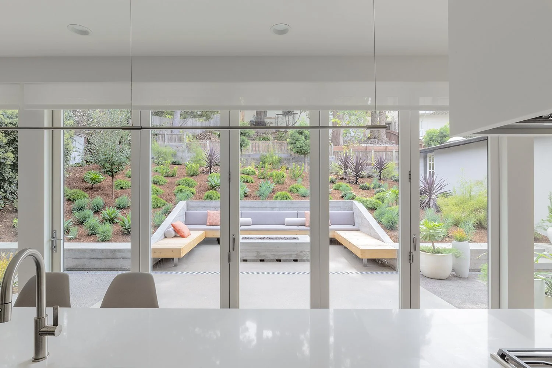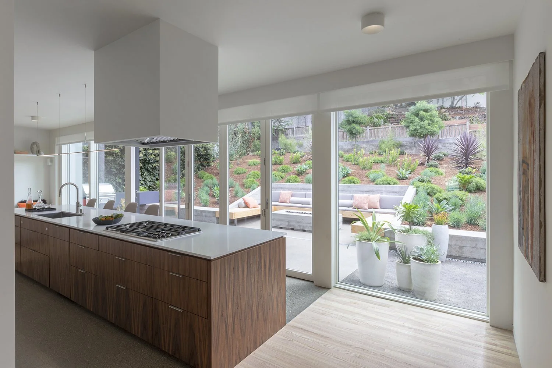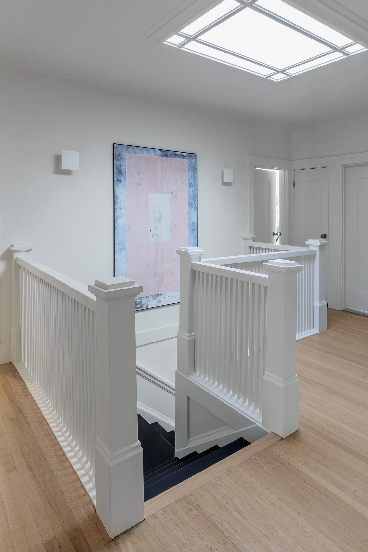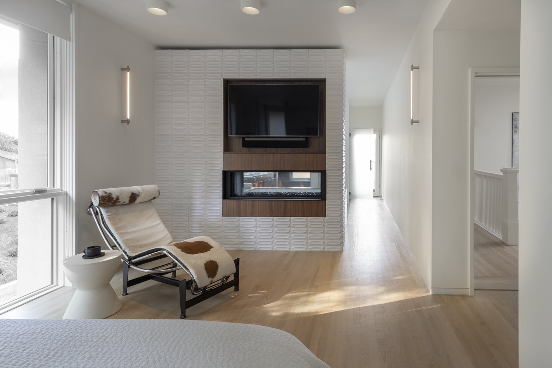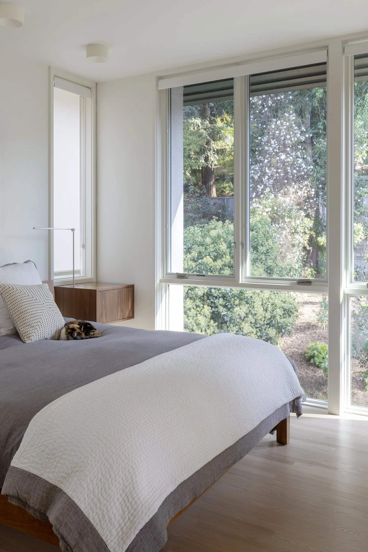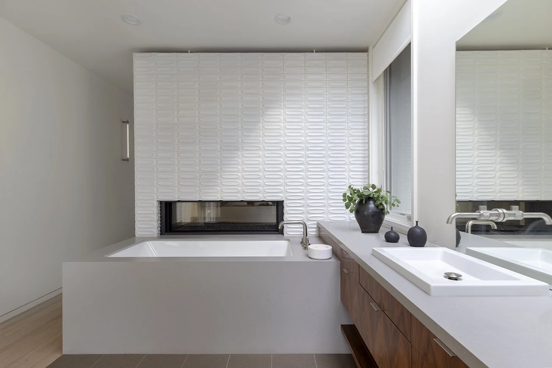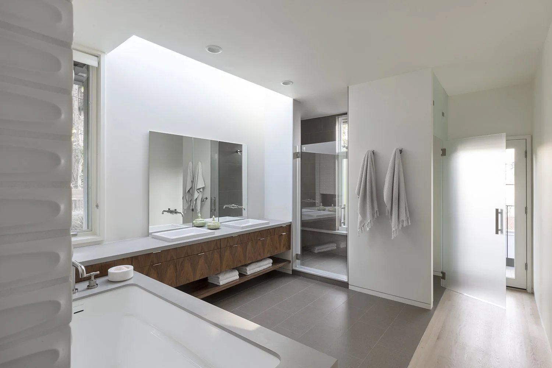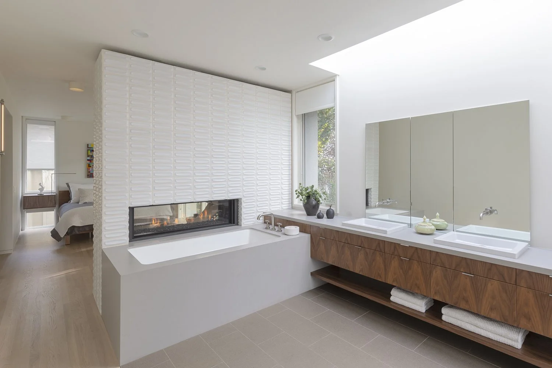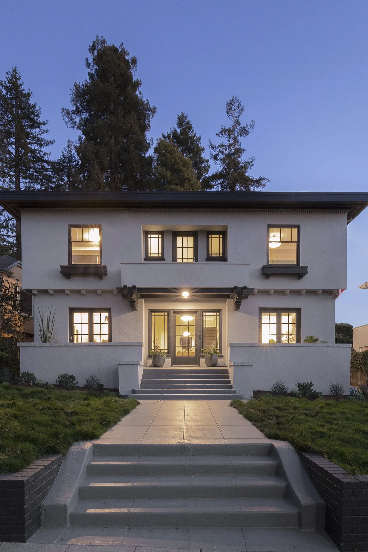
ROCKRIDGE RESIDENCE
PARTY IN THE BACKIn this transformed home, traditional eases into modern – from the existing entry to the back of the house, culminating in a double-story rear addition. A full interior renovation ties the original 1913 house to the new spaces. With the introduction of a wall of folding glass doors, the relocated kitchen now opens directly to a new outdoor entertaining area nested in the up-sloping yard. On the second floor, a new master suite rich in materiality provides a sanctuary for sleeping, bathing, and relaxing — complete with a double-sided fireplace and garden views.
Photographed by David Duncan Livingston



