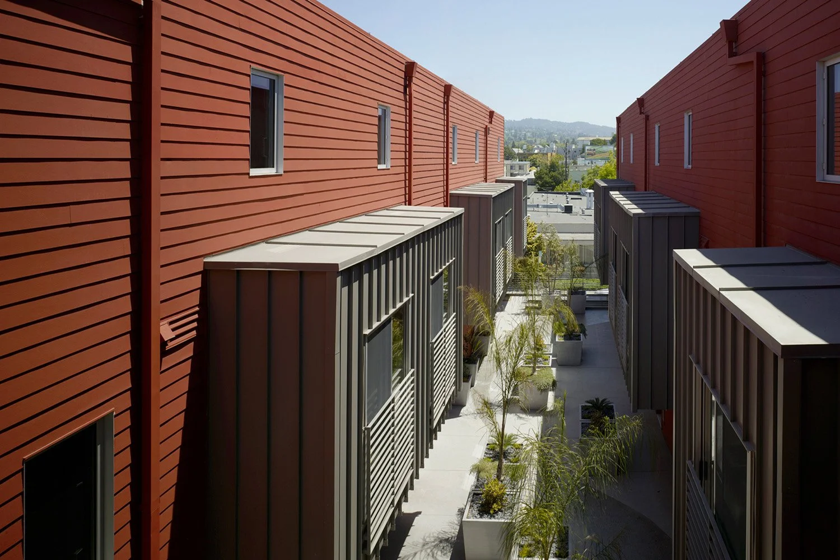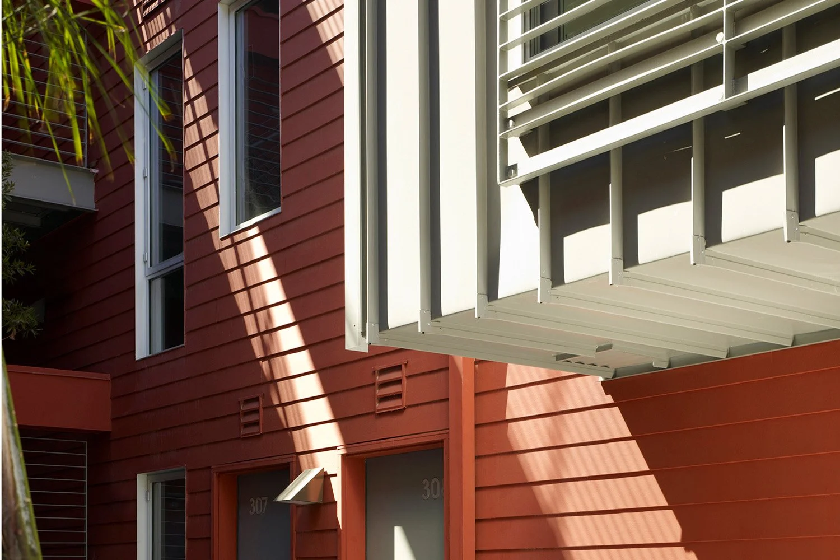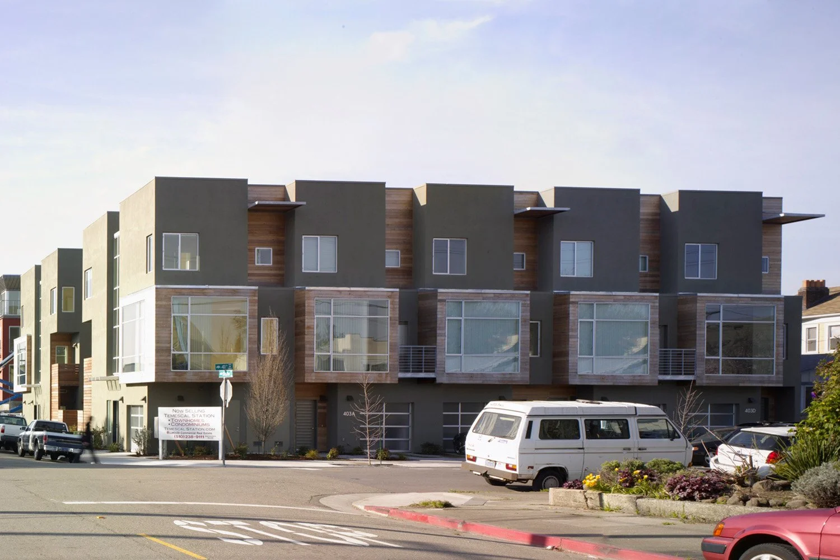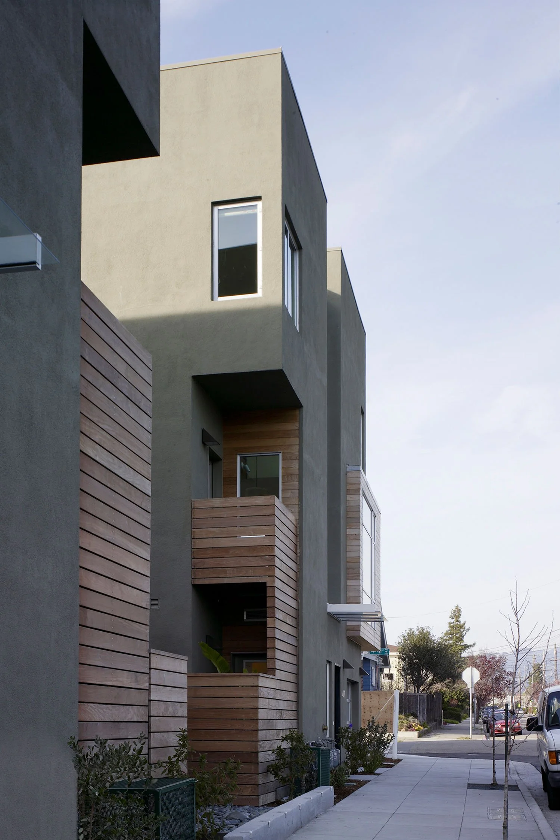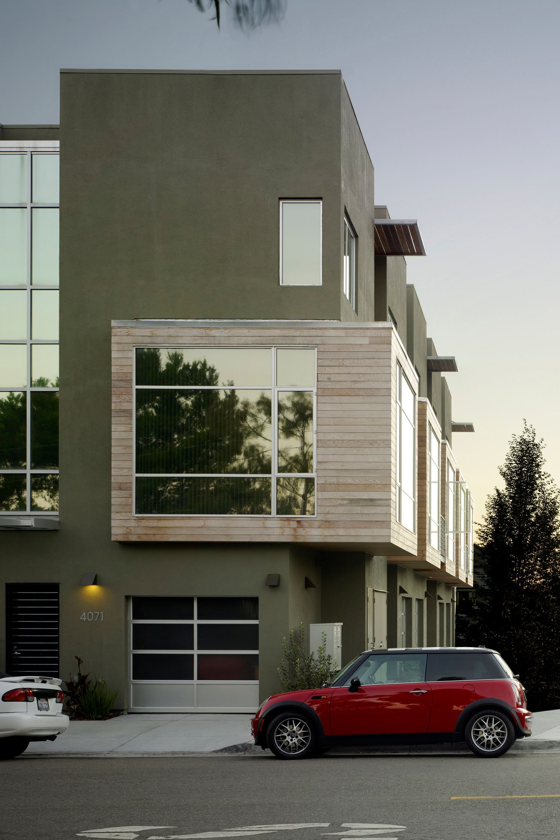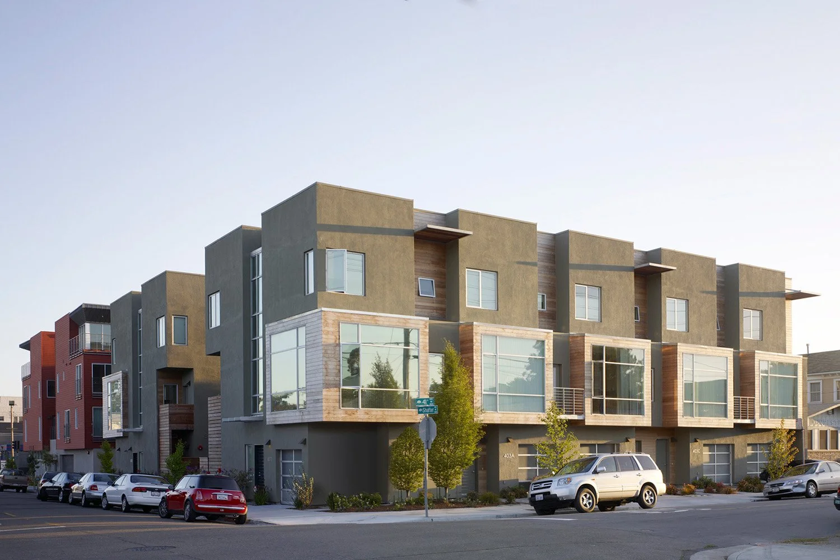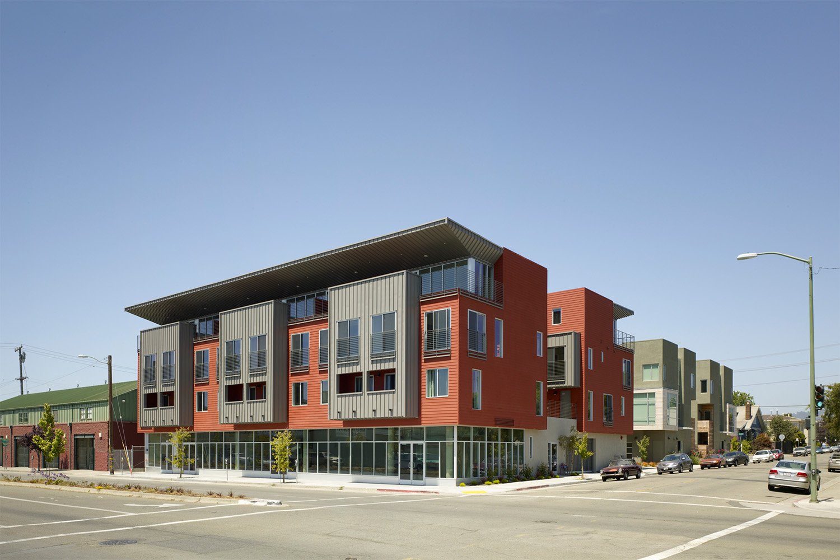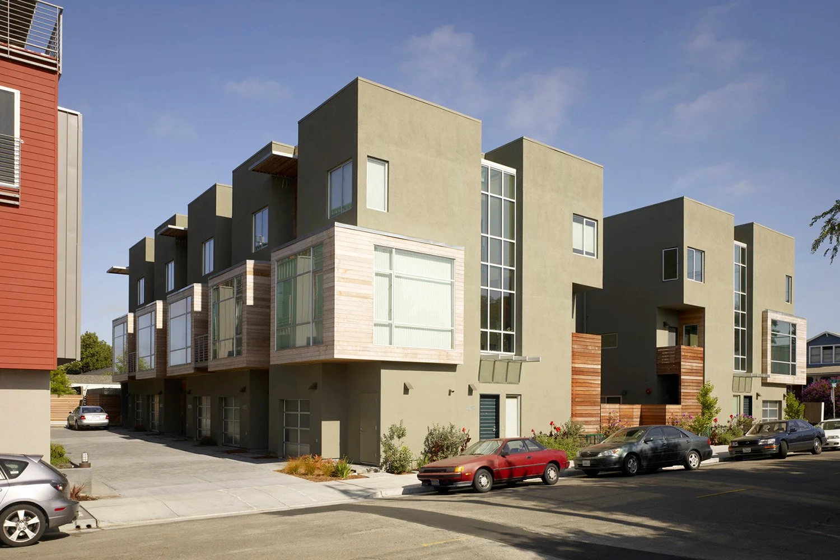
TEMESCAL STATION
MIXING IN
In an ever-changing and vibrant neighborhood in Oakland that celebrates it’s diversity and innovation, this project provides a variety of urban living opportunities. Condominiums over ground-floor retail space are mixed with townhomes that have private gardens, garages and street level entrances. Standing seam metal siding for the bustling mixed-use area contrasts with the use of natural wood accents for the residential area, both articulated with a series of minimal bay modules of windows and balconies.
J. Conner for Kava Massih Architects
Photographed by Cesar Rubio





