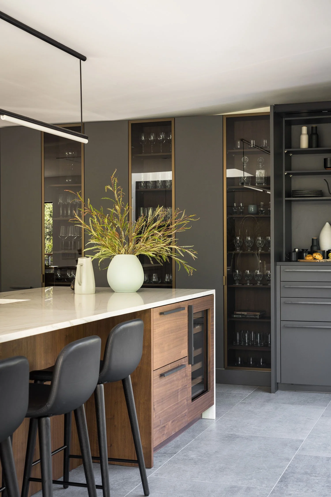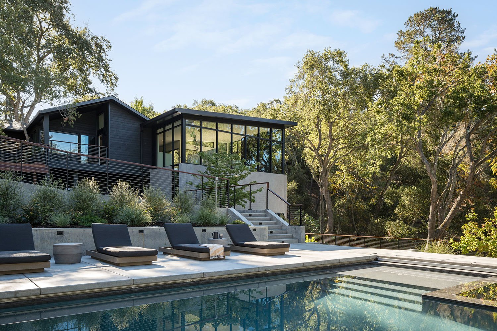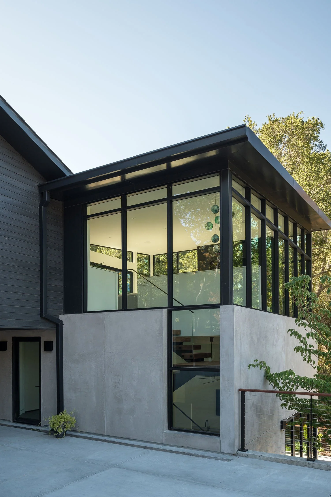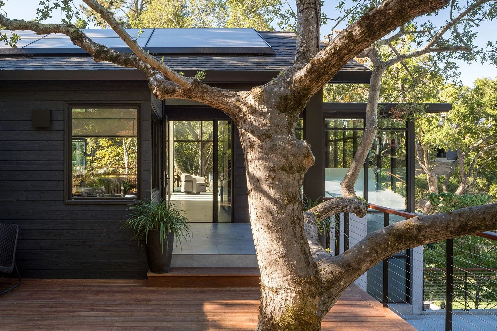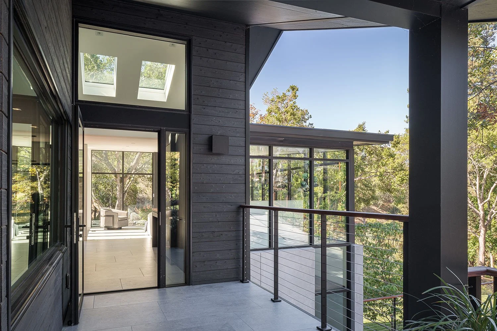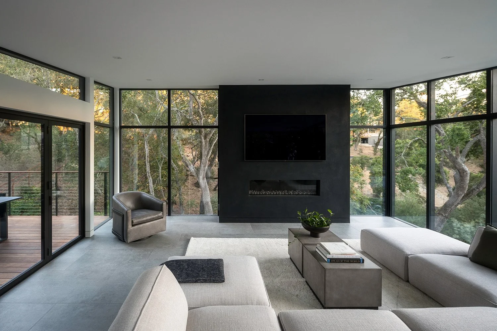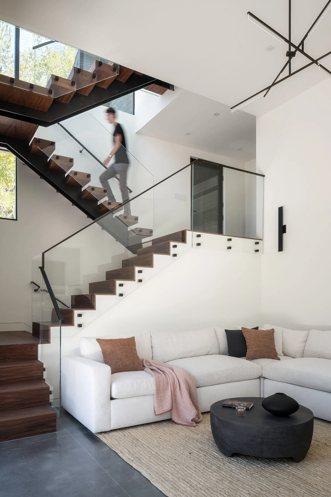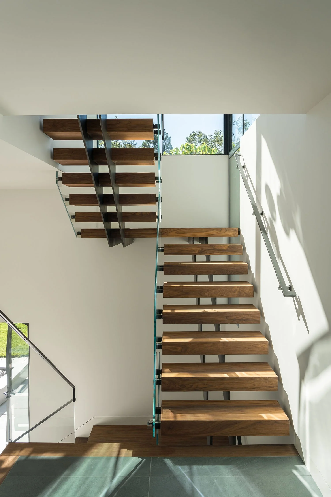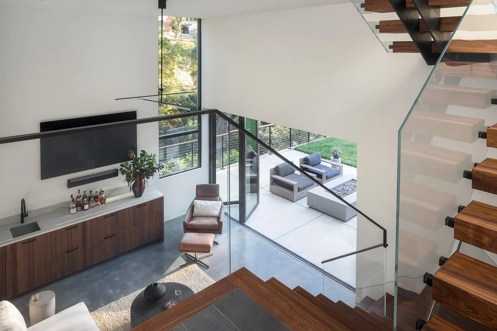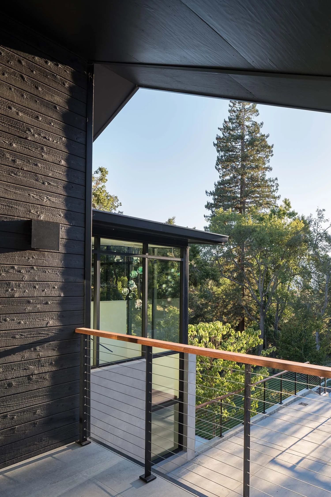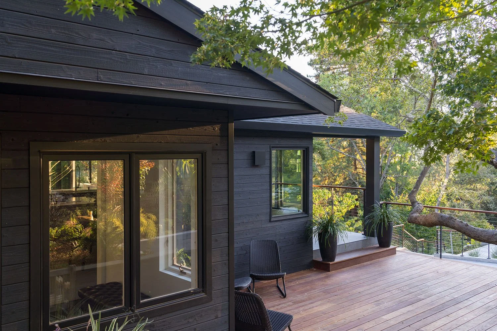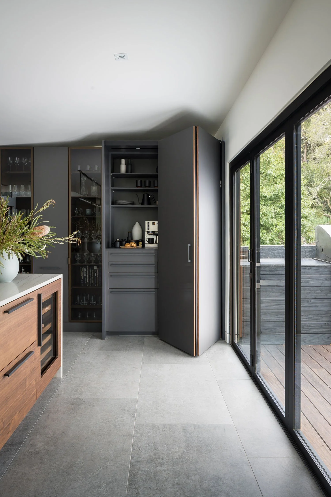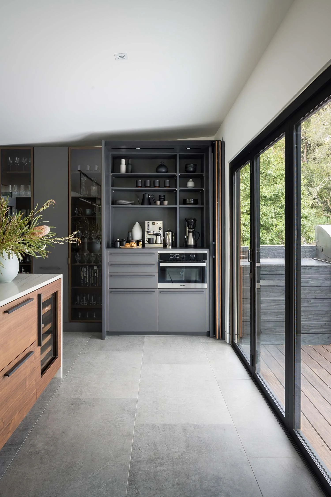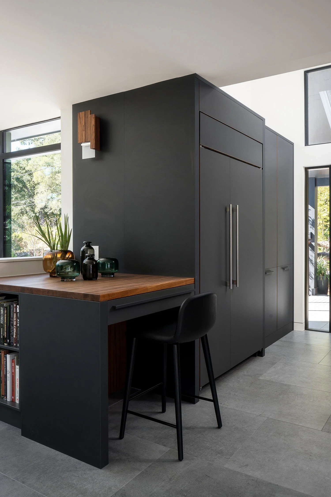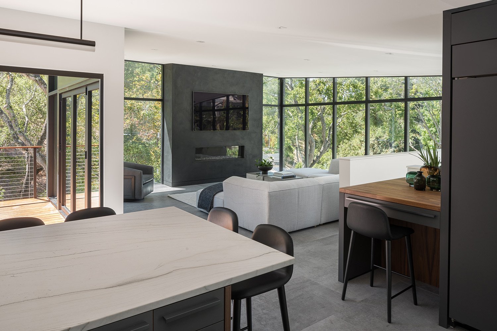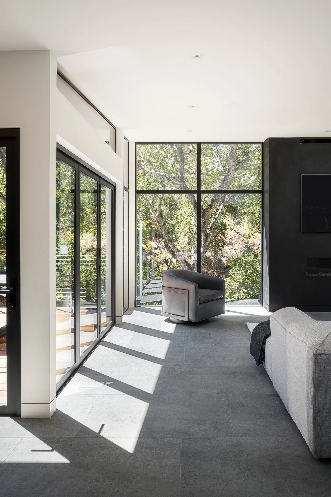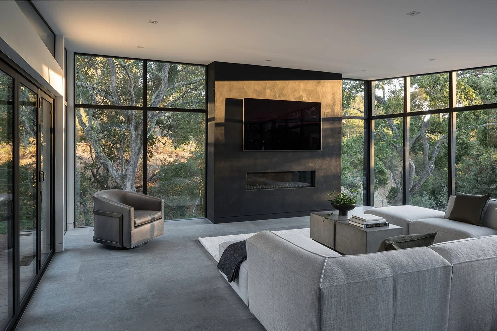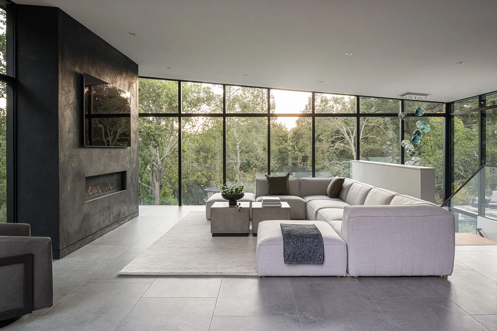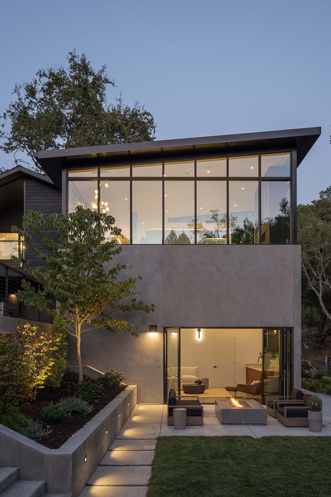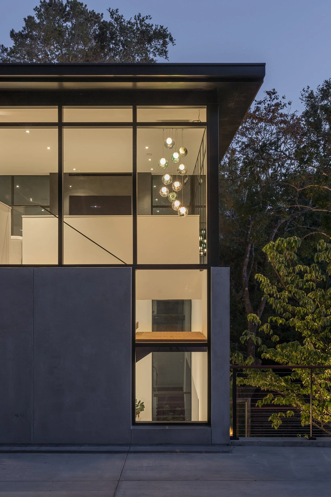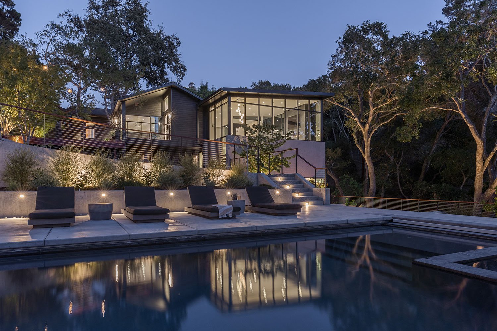
ORINDA RESIDENCE
TREE HOUSEThis addition and whole-house renovation for an active family of four is perched amid a majestic canopy of native oak trees. The design strategy centered around visually and functionally connecting the home to its sloped site by emphasizing the views as well as providing direct access to the grounds in seven different locations, on three different levels. The stair structure, which was considered from the inside and outside, imparts an open, floating feeling. An attention to craftsmanship permeates the warm and light-filled interior spaces, without detracting from the beauty of the natural surroundings.
Photographed by Adam Potts
Press: Diablo Magazine

